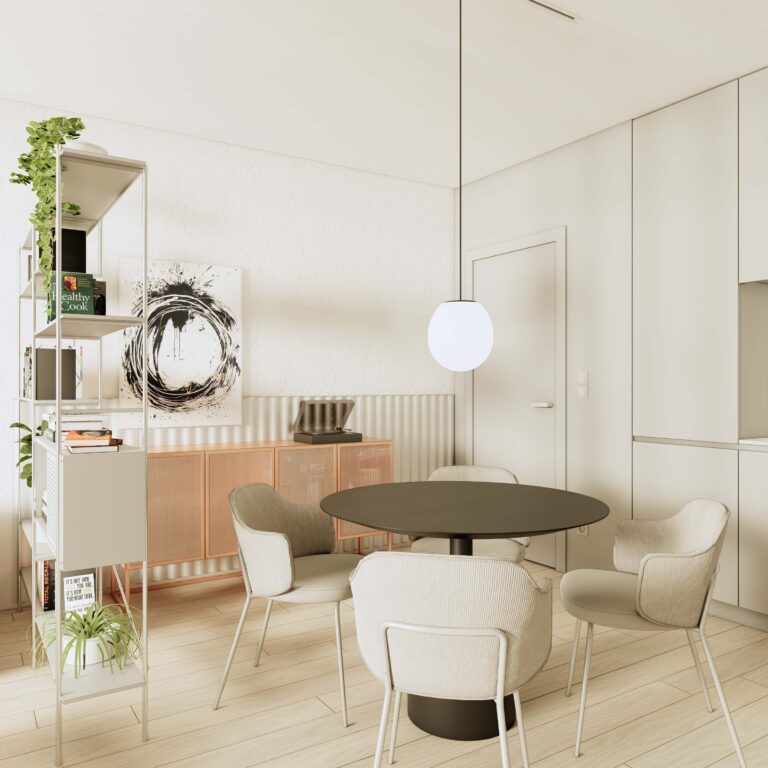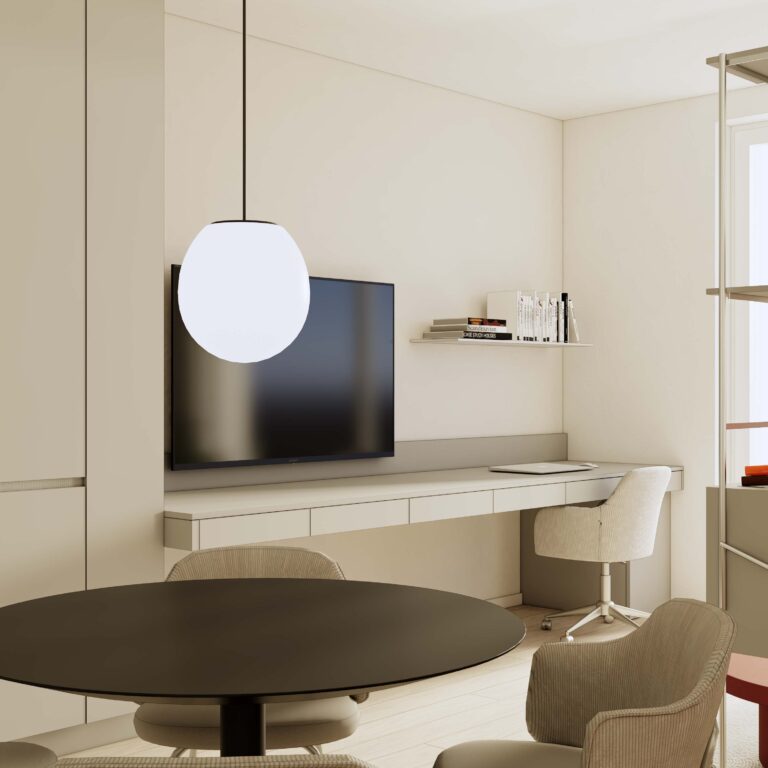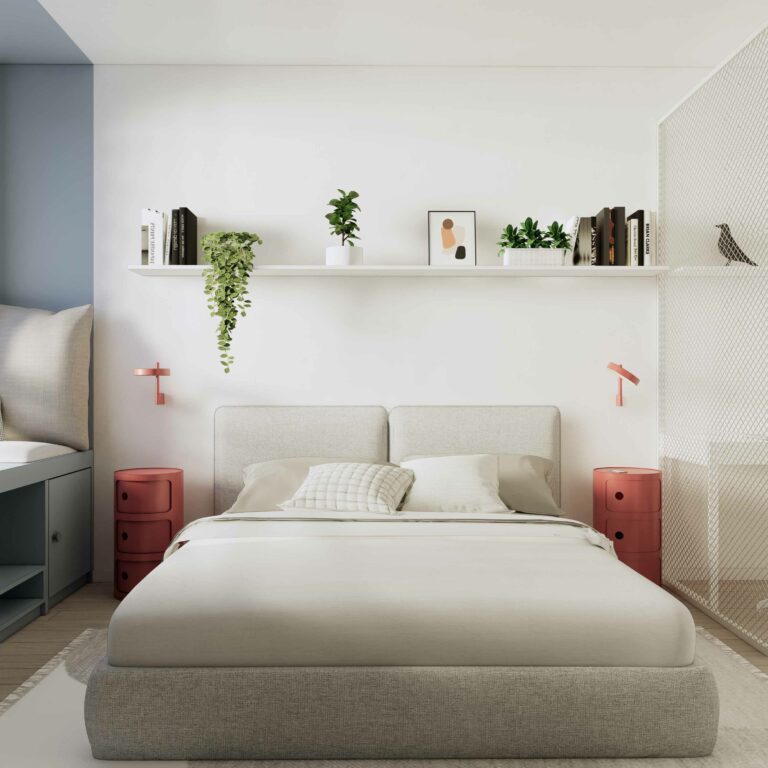interiér jégeho alej
2021, interiér
SK
Holobyt pre pár v novostavbe jégeho alej, pričom požiadavkou bolo nezasahovať do priečok, rešpektovať zrealizované inštalácie vrátane elektroinštalácie, vytvoriť dostatok miesta pre pracovnú plochu v kuchyni, plnohodnotné stolovanie, dve pracovné miesta a priestor pre množstvo kníh.
Vo vstupe je použitá monochromatická farebná paleta, ktorá na prvý dojem neprezradí o užívateľoch bytu viac ako má. Zaujme čierna nika, ktorý bol už v dispozícií čiernym kútom bytu, na základe hĺbky tejto niky, do ktorej sa zmestil vstupný šatník. Zrkadlový obklad zväčšuje priestor a zakrýva jedno z jadier bytu.
V spálni je použitá jemná farebná škála s kontrastovaním typových prvkov, ktoré je možné časom vymeniť. Zaujme modrá nika s lavicou, ktorá vizuálne skracuje pozdĺžny priestor spálne a vytvára dostatok priestoru pre knihy, čítanie a zároveň skrýva radiátor.
V obývacej časti sa sústredí na použitie jemných odtieňov a kontrastov umenia s mobiliárom. Stolovanie s príborníkom slúžiacim aj ako dôstojný priestor pre gramofón a umenie je vymedzené metalickým obkladom z vlnitého plechu, ktorý dodatočne rozptyľuje svetlo v tmavšej časti izby.
ENG
A home for a couple in a newly built Jégého alley, with the requirement not to interfere with the partitions, respect the installed utilities including electrical wiring, create enough space for a kitchen workspace, full dining area, two workstations, and space for a multitude of books.
A monochromatic color palette is used in the entryway, which at first glance doesn’t reveal more about the apartment’s occupants than it should. The black niche stands out, which was already present in the layout of the apartment, based on the depth of this niche, accommodating the entryway wardrobe. A mirrored cladding enlarges the space and conceals one of the cores of the apartment.
In the bedroom, a gentle color scheme is used with contrasting typical elements that can be replaced over time. The blue niche with a bench catches the eye, visually shortening the longitudinal space of the bedroom and creating enough space for books, reading, while also hiding the radiator.
The living area focuses on the use of subtle shades and contrasts of art with furniture. The dining area with a sideboard serving as a dignified space for a turntable and art is delineated by a metallic cladding of corrugated sheet metal, which additionally diffuses light in the darker part of the room.









